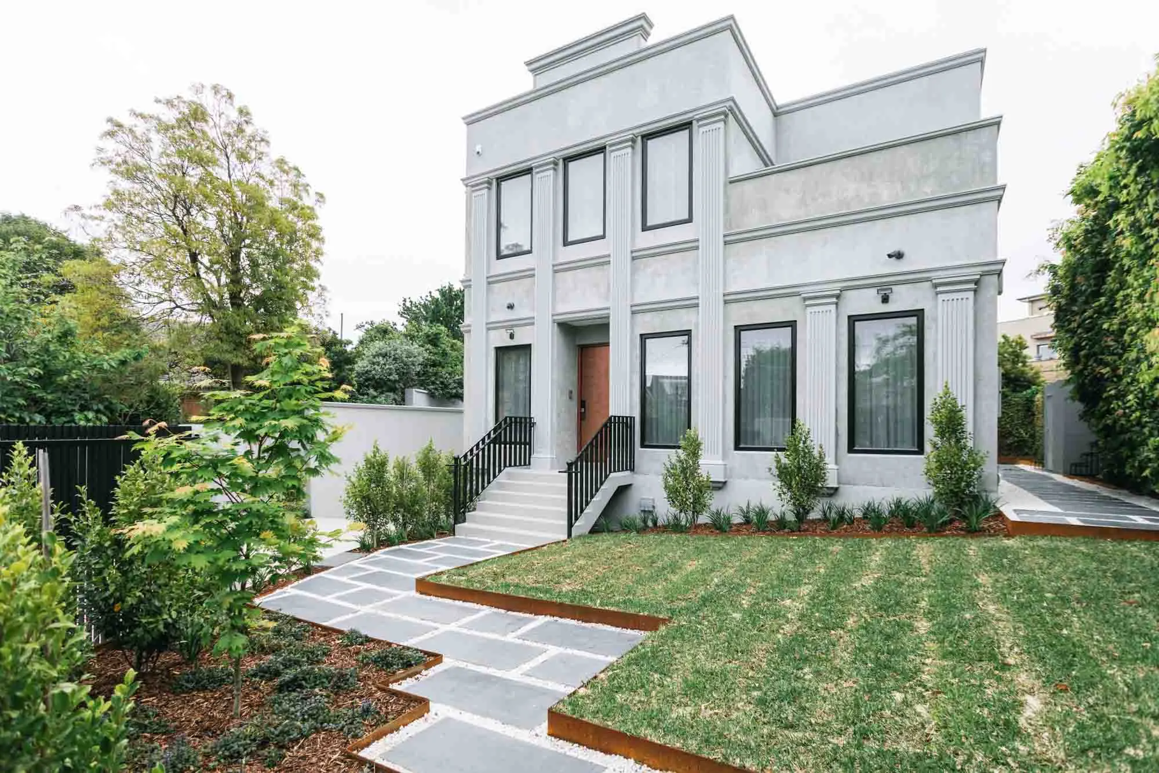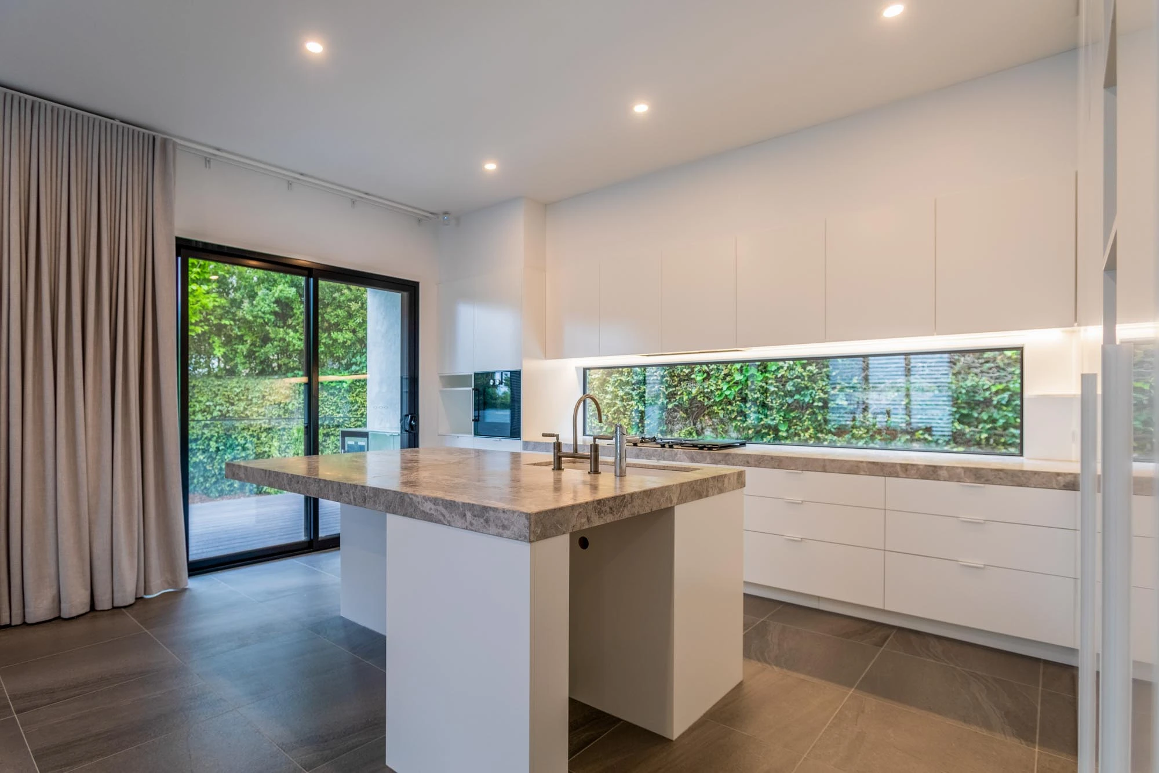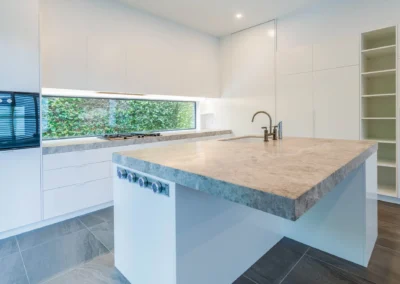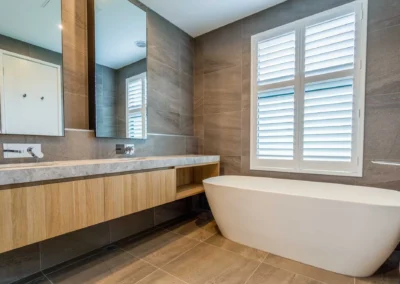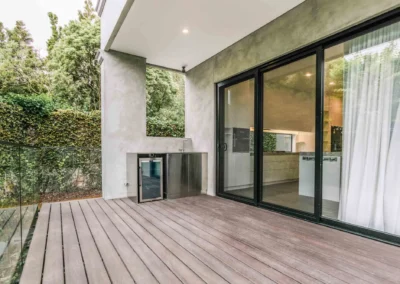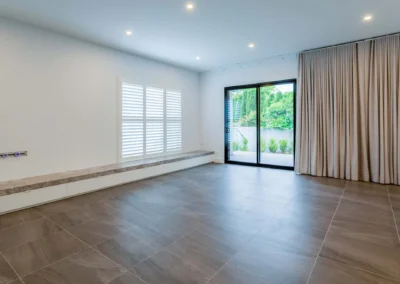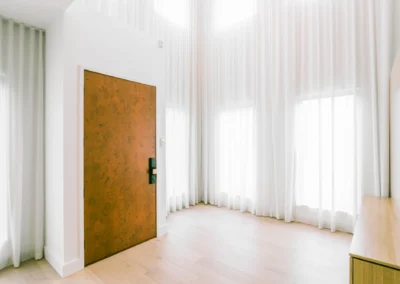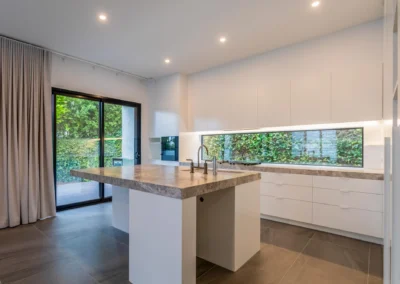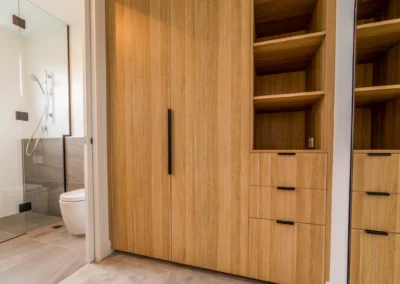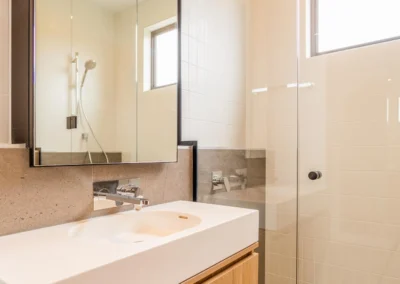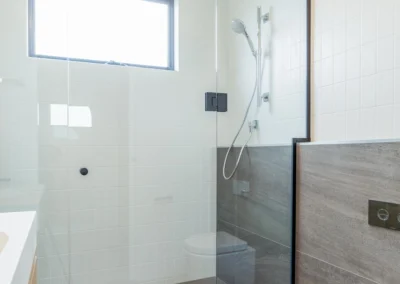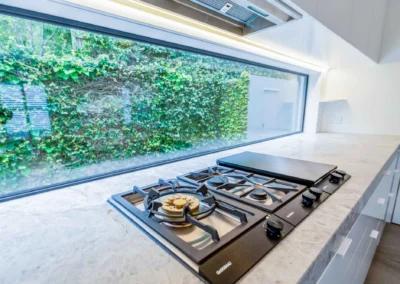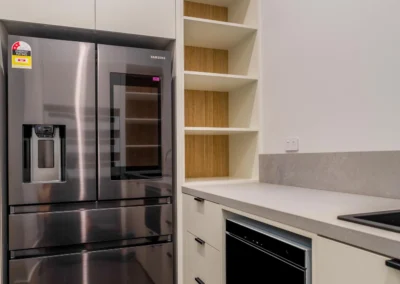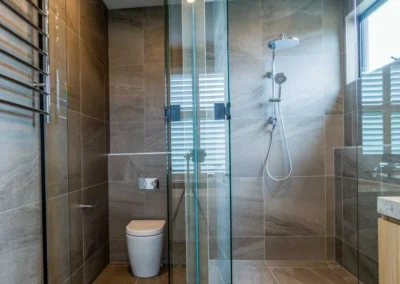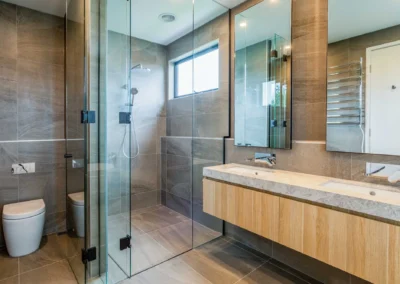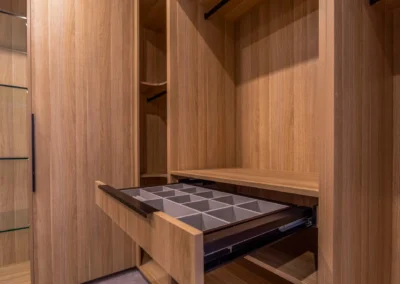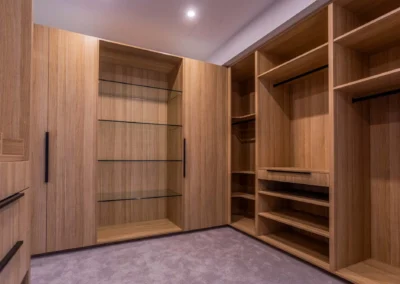Toorak Mansion
by Kambuild
Location: Toorak, Victoria
Project Detail
This Architectural custom design residential house featuring French Provincial-style façade is one of the luxurious new mansion constructed by Kambuild in Toorak Victoria. From knock down to re-build, Kambuild managed from demolition to completion of this dwelling including landscaping, driveway and fencing. This spacious mansion contains 3 bedrooms with individual ensuite, laundry, study room, powder room, 2 living rooms, a family & dining room, rumpus, basement wine tasting room and 6 cars basement garage.
A state-of-the-art interior finish is designed by interior designer including marble bench top, Gaggenau kitchen appliances, fully integrated dishwasher, fridge & freezer, butler kitchen with fully ceiling high hidden pivot door, wall mounted vanity, electric automated blind, high end wardrobe, electric floor heating, feature mosaic & marble tile, bulkhead air conditioning, solar electricity with Tesla battery, double glazed window, premium oak engineered flooring, steel door glazing wall in study, removable power charging station, feature timber wall panel with fireplace, high entrance ceiling with chandelier, CCTV cameras, alarm system, intercom system, smart entrance lock, hardwood staircase with feature wall panelling, 3 levels residential lift, basement wine tasting room with sink and fridge cupboard.
The outdoor area has a covered composite decking with stainless steel sink cupboard and bar fridge. A spacious bluestone paving terrace area with glass balustrade, automated garden irrigation system, electric vehicle gate, exposed aggregate concrete driveway, powder-coated metal fencing and gate.

