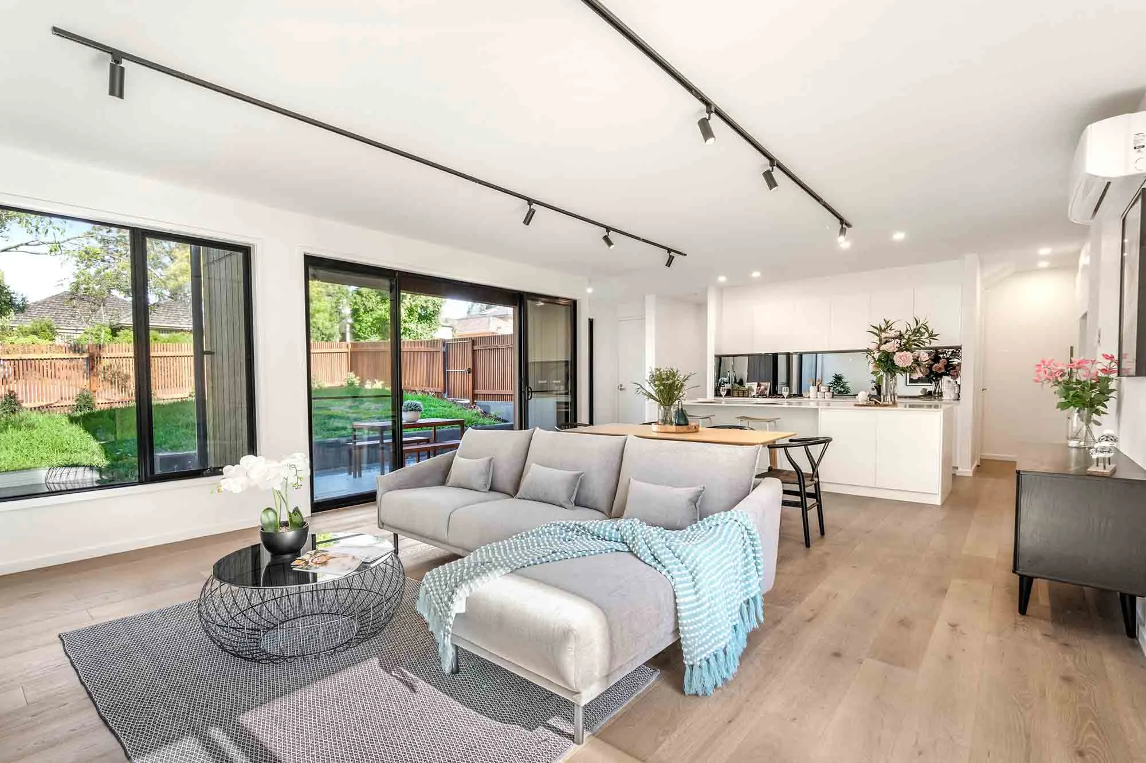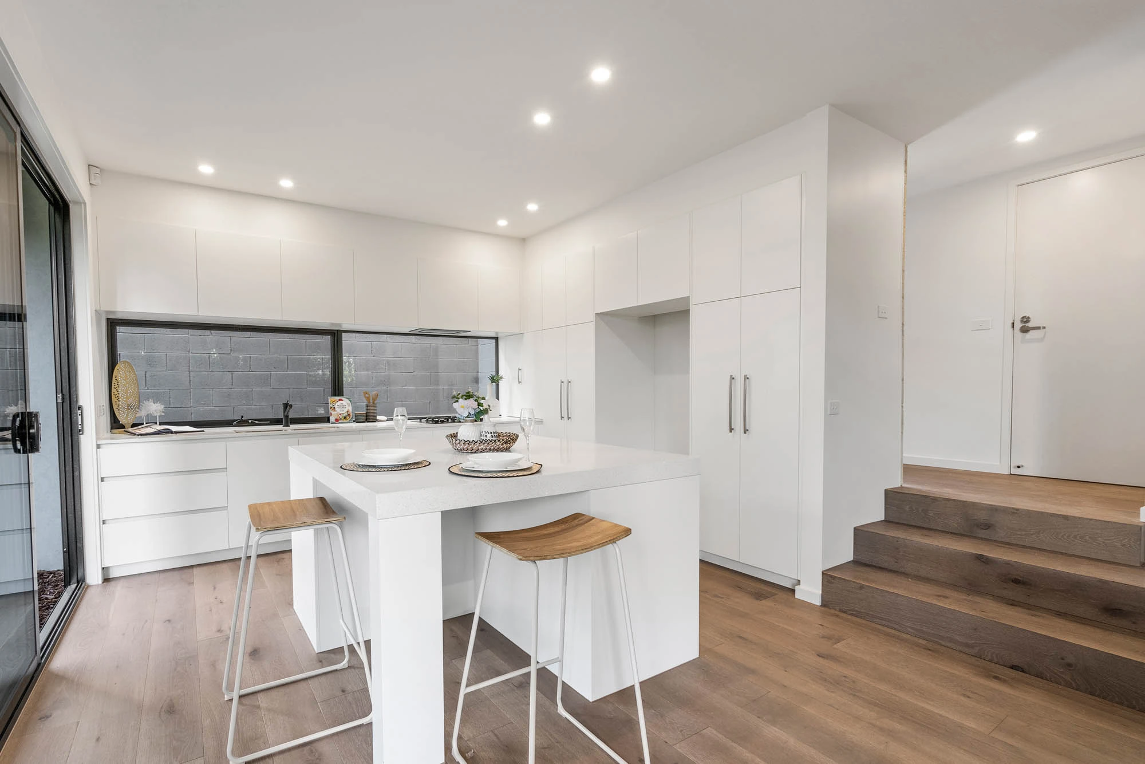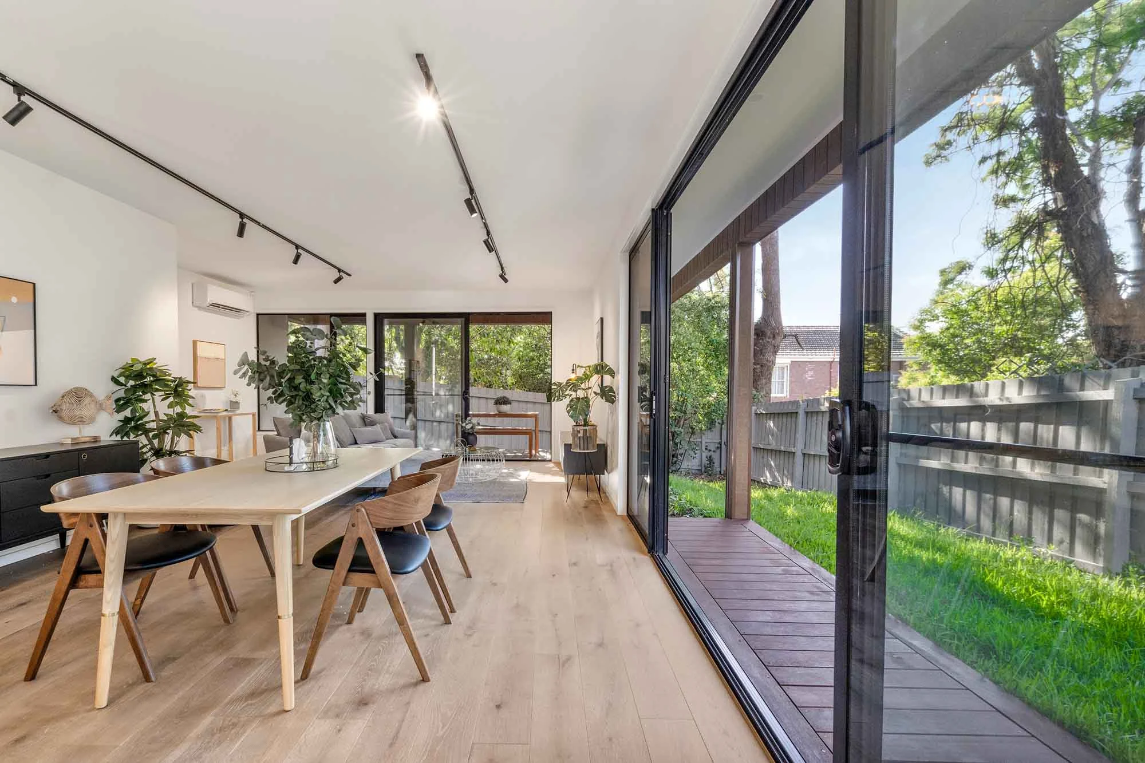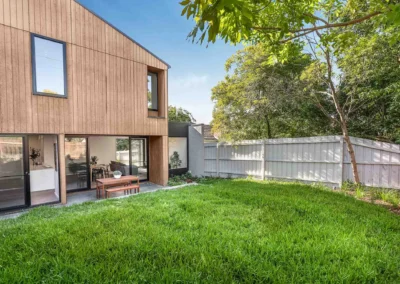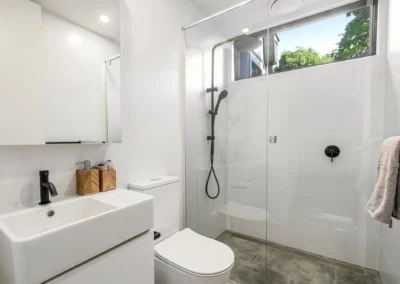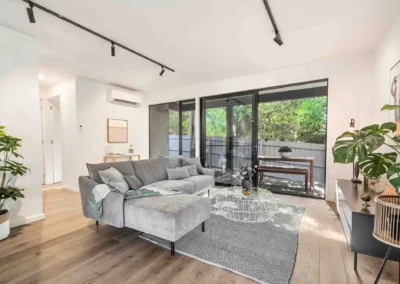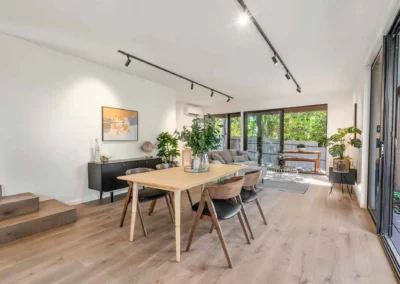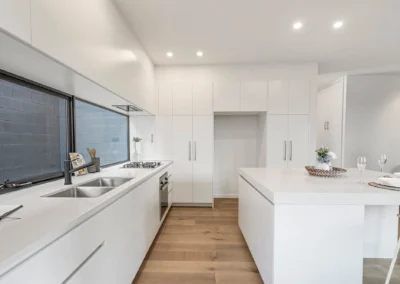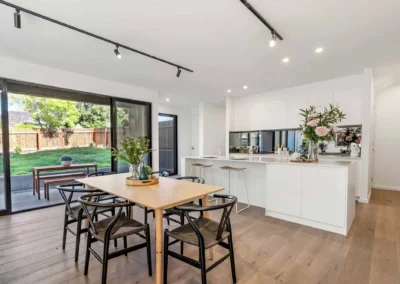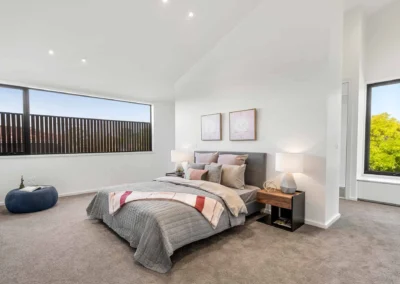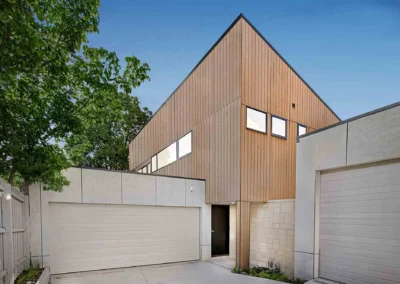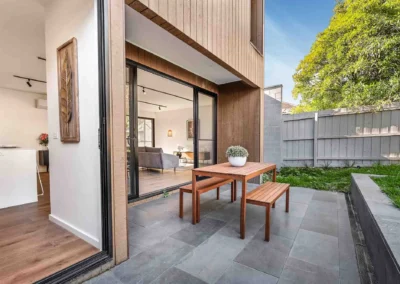Balwyn North Townhouse
by Kambuild
Location: Balwyn North, Victoria
Project Detail
From an old single storey house to a stunning 2 townhouse development, Kambuild has managed from design, town planning and sub-division, to knock down, re-build and turn-key completion of this townhouse project.
This architectural design residential townhouse project features a mixture of timber composite cladding, concrete look Barestone and Limestone. Each townhouse contains 4 bedrooms, 3 bathrooms, living room, dining room, laundry and double garage.
The interior design concept is demonstrated by black track lights, appliances and tapware contrasting with white joinery and wall tiles and warm premium oak timber flooring.
The 6-stars energy rating townhouses are finished with double glazed window, air conditioning split system, rainwater tank for toilet and garden irrigation, reconstituted stone bench top, European appliance, alarm system, imperial oak timber flooring, carpeted bedrooms, coloured concrete driveway, timber batten fence and gate.


