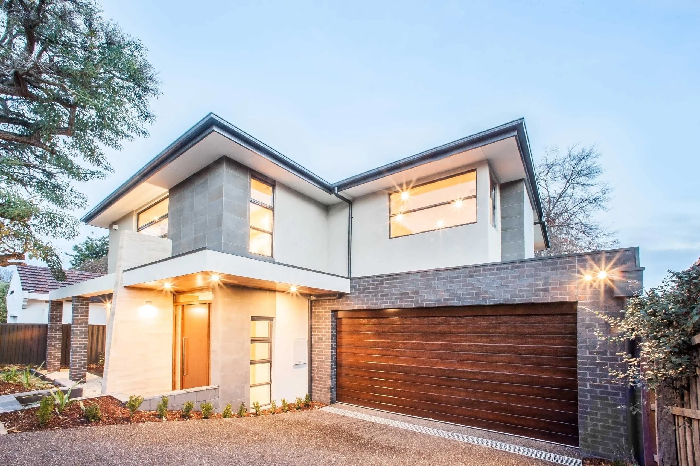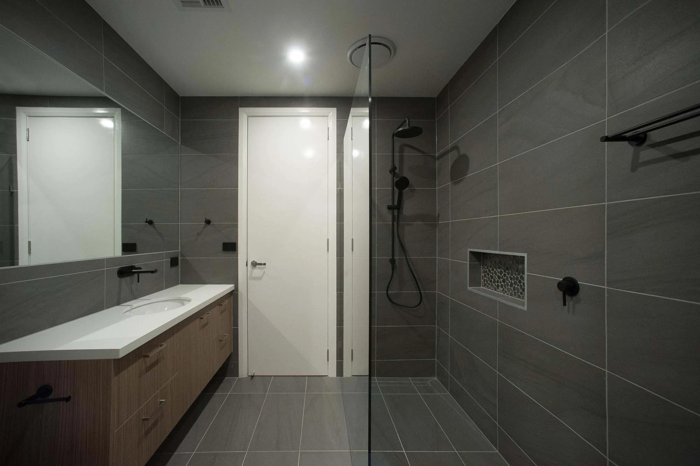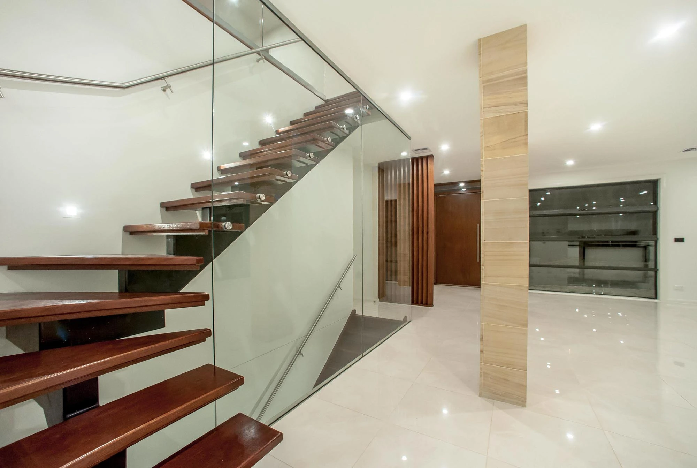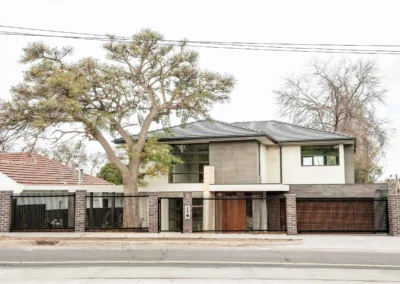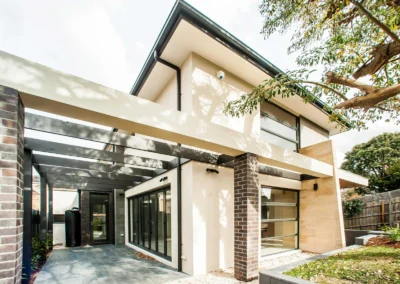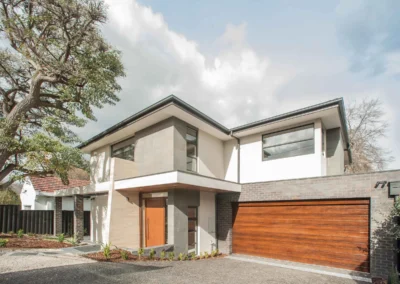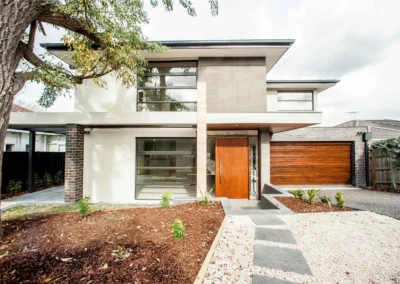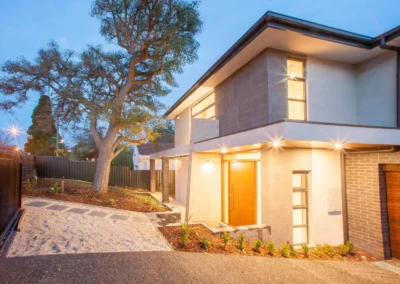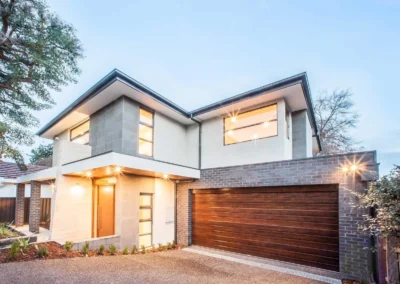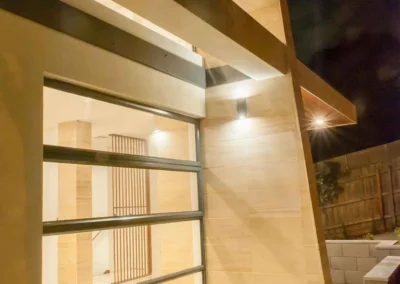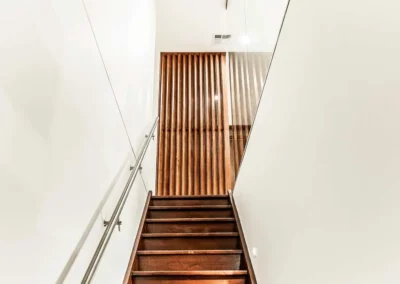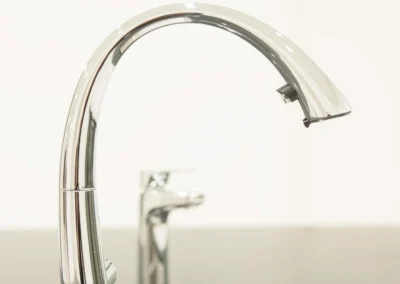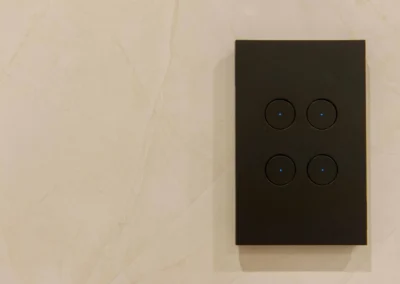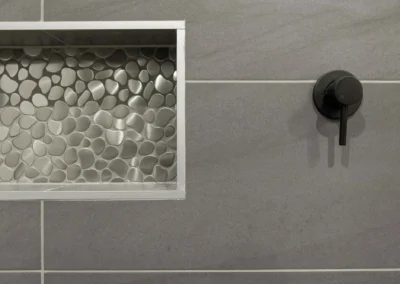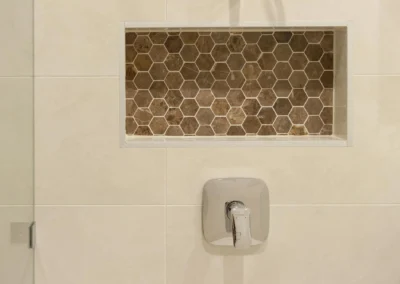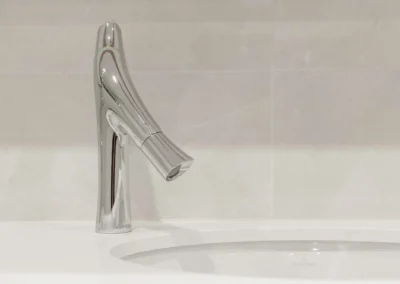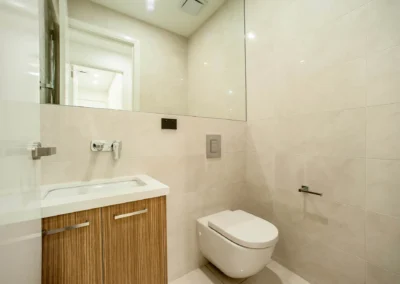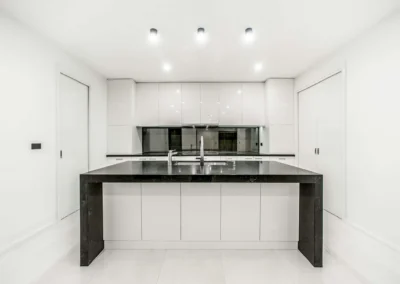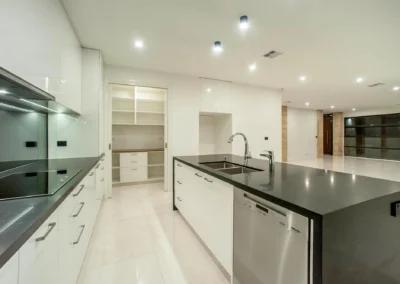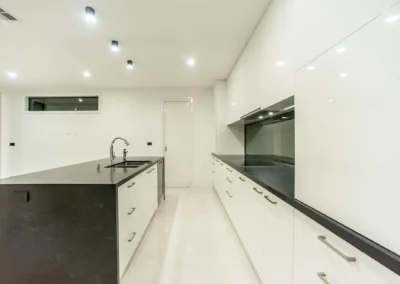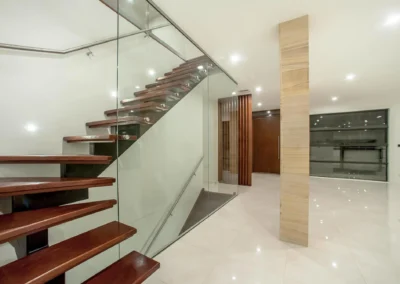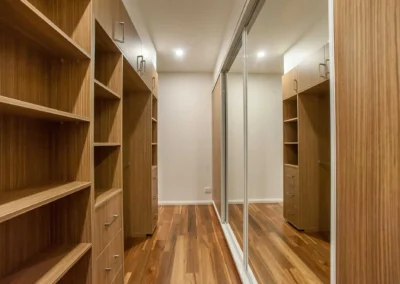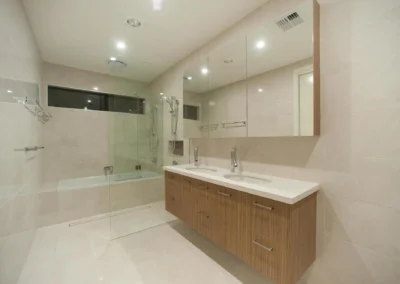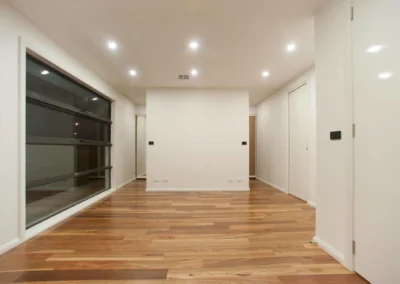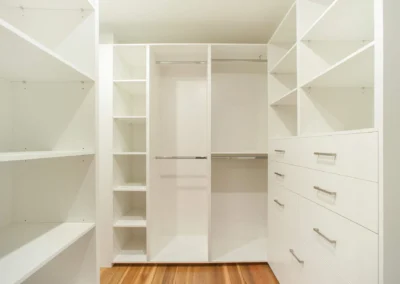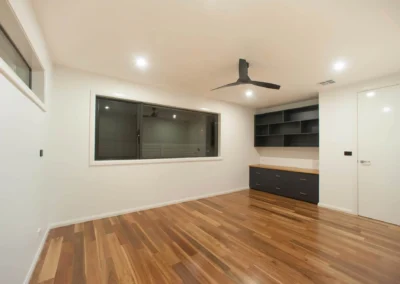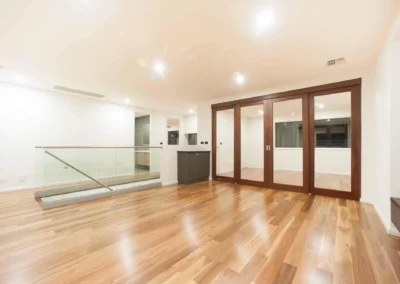Balwyn North house
by Kambuild
Location: Balwyn North, Victoria
Project Detail
The architectural design concept for the façade has a combination of feature face brick wall, sandstone, blue stone, render wall, timber look garage door and timber pergola to emphasis the contrast of colours and different building materials. This 3-levels residential house contains 4 bedrooms, 3 bathrooms, main kitchen and butler kitchen, powder room, living and dining room, family room, rumpus, basement entertainment room and double garage.
The interior design concept is to connect the exterior to interior with feature sandstone internal columns, open tread central steel stringer staircase with glass balustrade to maximise the lighting in stairwell, timber batten screen at entrance, timber veneer vanity unit with light stone bench top and wall tiles, feature mosaic tile in shower niche, timber veneer wardrobe, Miele appliances, high quality tapware and spotted gum timber flooring.
This 6-stars energy efficient house has hydronic slab heating, ducted air-conditioning, double glazed window and rainwater tank for the use of recycle water to toilet and garden irrigation system.
The external landscaping area has blue stone paving, composite timber decking, timber pergola, exposed aggregate driveway, automatic vehicle sliding gate and metal fencing.

